- Typologie
- Research
- Projekt
- Studio Chermayeff & Hönig XXX
- Kunde
Dessau Institute of Architecture (DIA)
- Von 2014 bis 2016 unterrichtet c/o now's Tobias Hönig ein gemeinsames Entwurfsstudio zusammen mit June 14's Sam Chermayeff am Dessau Institute of Architecture.
- head of studio
- Sam Chermayeff & Tobias Hönig
- Studierende
- Mohamed Adel Abdelwahed Abdelmonem, Grace Beatriz Allen Ibarcena, Omar Akl, Sabrina Alvarez, Mateo Argerich, Taraneh Bahman Rokh, Fernanda Barbot, Anzhela Bogdanova, Bojana Bjelic, Irina Boichenko, Olaf Buchholz, Sri Charan, Ines Chicurel, Christian Dase, Yed Efrat, Mohammed Eid, Hanieh Elhamiyan, Mahnaz Hosseini, Amir Faraz Firooz Abadi, Aidan Ferriss, Hui Lin Foo, John Barry Gimutao, Hua Guo, Alaa Haddad, Ruzica Janjic, Erebouni Khachik, Michael Kearns, Oleksandra Kryvstova, Frederica Lagomarsino Guidini, Natasa Lajovic, Ka Ki Lam, Sandor Lillienberg, Xinghua Liu, Xuyang Lou, Quan Ma, Kah Joon Mak, Lautaro Rodrigo Martinez Guadalupe, Hanna Maksymenko, Adhyaksa Mardjuni, Yulya Markelova, Max Mueller, Huyen Trang Ngo, Michael Noon, Alexandra Perrine, Jose Parades, Sasha Peterson, Denisa Petrus, Jackson Philip, Katya Porohina, Nabil Rajjoub, Raquel Otero Rullan, Emiliano Jose Rodriguez Morales, Joanna Sadler, Asiya Salimova, Alexine Sammut, Hanna Sul, Huon Summerson, Moti Tavassoli, Alexandra Teslenko, Joshua Thomas, Fabricio Vela, Shuocheng Wang, Wai Waio, Man Hou Wong, Nicholas Wong Canlas, Wei Xin, Shan Yean Yong, Peng Yu, Chris Zammit, Djordje Zdravkovic, Lije Zhang, Yilun Zhanh, Weijian Zhang
- special thanks
- Beeke Bartelt, Larisa Tsvetkova
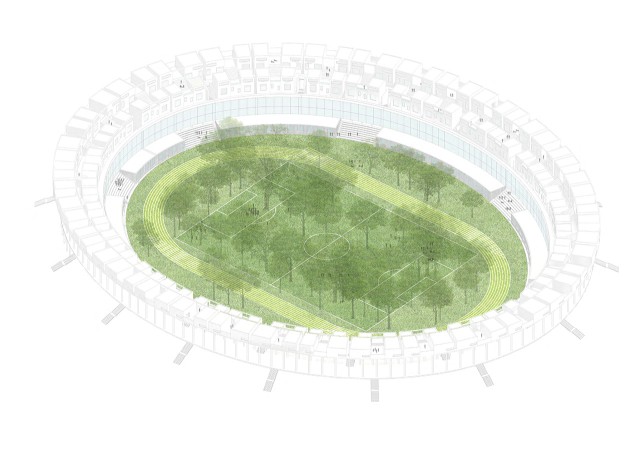 XXX
XXX
Abb.008Re-use of an abandoned stadium for housing by Oleksandra Kryvtsova.
Image: © Олександра Кривцова
 XXX
XXX
Abb.009Natasa Lajovic developed a new stadium-typology for the Belgrade-district Novi Beograd. In the sports enthusiastic countries of the former Yugoslavia even niche-disciplines like high-diving find broad public attention. Natasa made use of this fact and designed a high-diving-stadium wrapped around the pool that plays on the one hand with the aesthetics of Spomenici and otherwise with the contemporary condition of Serbia, as the auditorium facing the old town on the other bank of the Sava is formulated as decadent club in which the high-diving-athletes become decoration.
Image: © Natasa Lajovic
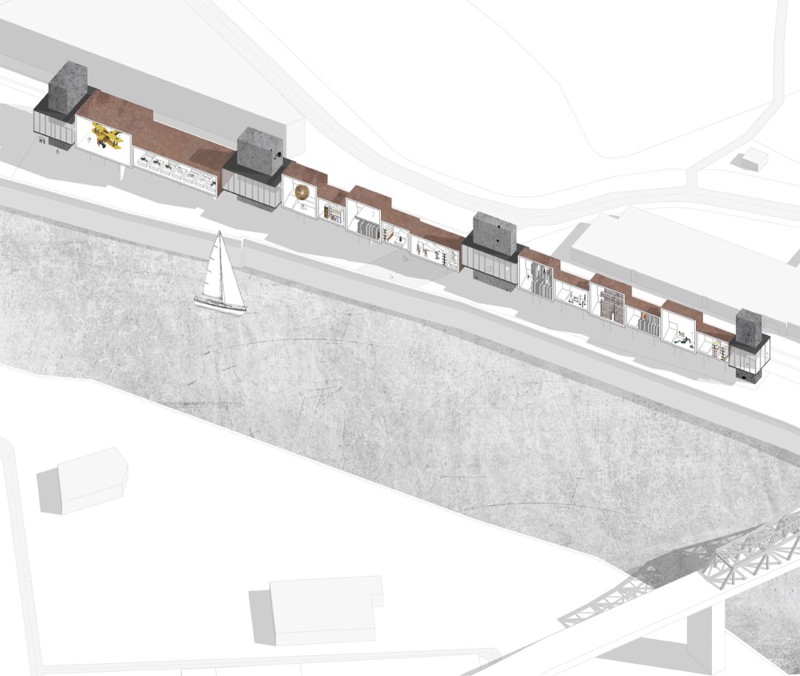 XXX
XXX
Abb.012Image: © Aleksandar Vrangaloski
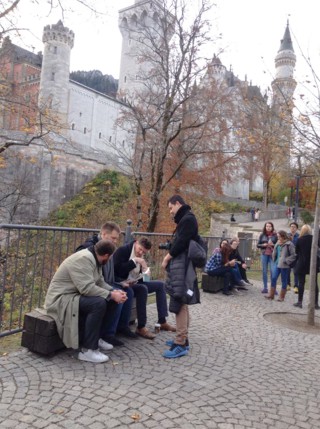 XXX
XXX
Abb.013© Fabricio Vela
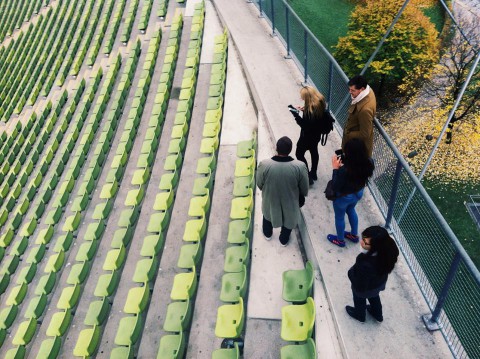 XXX
XXX
Abb.014© c/o now
 XXX
XXX
Abb.001Studio Chermayeff & Hönig, SS15
Newtown Creek Art StorageThe latest since Corbusier’s Villa La Roche we know that art-storage does not necessarily have to look and function like a warehouse. A good example for this in a larger scale is Herzog De Meuron’s Schaulager nearby Basel. Especially in huge Metropolises such as New York the question for storage that provides space as well as security, easy logistics as well as accessibility to a public/semi-public audience, becomes more and more interesting for institutions, collections and auction houses.
On a former waterfront cement factory site between Queens and Brooklyn we ask for your proposal for a depository warehouse offering the possibility of managing and storing art collections and other valuables. The site is an impressive 800 plus feet along Newtown Creek with an average depth of more than 70 feet, making every part of the site closely related to the waterfront. Bound by the creek and an underutilized railway the atmosphere is one of serenity despite its close proximity to Manhattan, the bustling high rise district of Long Island City and the growing Greenpoint, Brooklyn neighborhood. The land is around 5.800 square meters with an FAR of two and a buildable area of 11.600 square meters. The project should offer a variety of possibilities, include high-tech art storage facilities offering safe and new ways of expanding collections, meeting rooms and exhibition space.
Image: Petar Petricevic
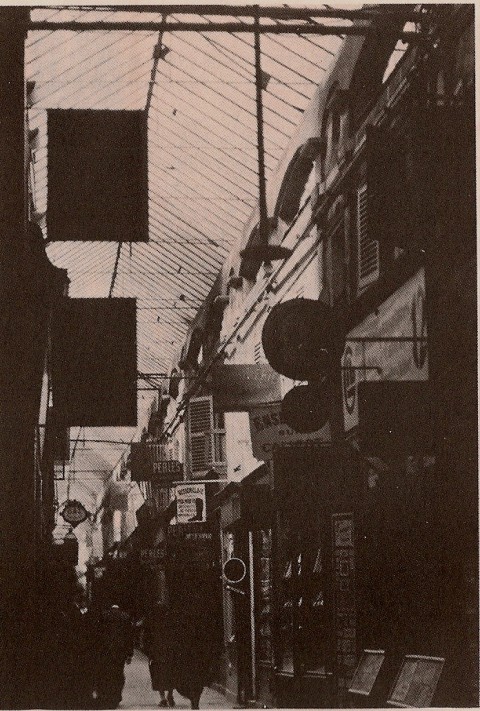 XXX
XXX
Abb.002Bild: public domain
 XXX
XXX
Abb.010Image: © Bojana Bjelic
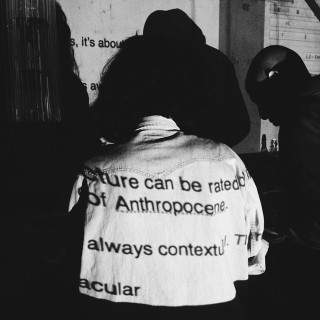 XXX
XXX
Abb.003Elective Studio Chermayeff & Hönig WS14_15
Anthropogenic ArchitectureOur notion of nature is now out of date. Humanity forms nature. This is the core premise of the Anthropocene thesis, announcing a paradigm shift in the natural sciences as well as providing new models for culture, politics, and everyday life.
The city itself might be the biggest existing anthropogenic machine, a condition almost entirely defined by men. We ask the question where the Anthropocene thesis becomes most visible in our contemporary cities (and in countryside as well) and how our thinking about architecture could or should change based on it.
Anthropocene-Workshop-Weekend, Image: Bojana Bjelic
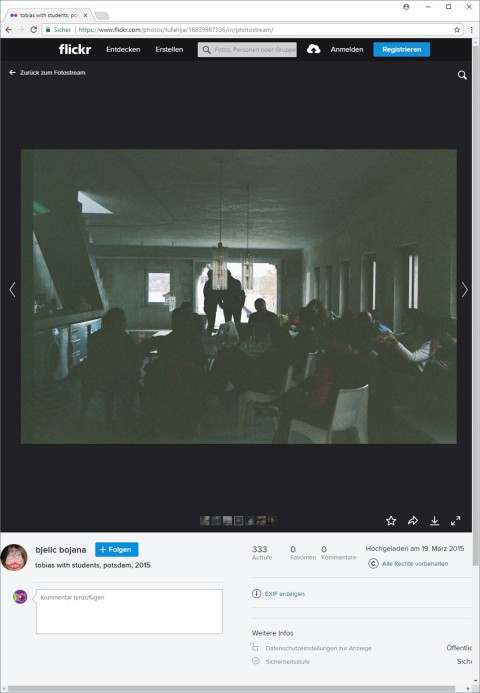 XXX
XXX
Abb.004Anthropozän-Workshop-Wochenende
Image: Bojana Bjelic
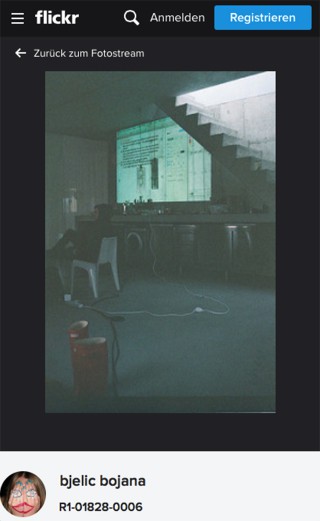 XXX
XXX
Abb.005Anthropozän-Workshop-Wochenende
Image: Bojana Bjelic
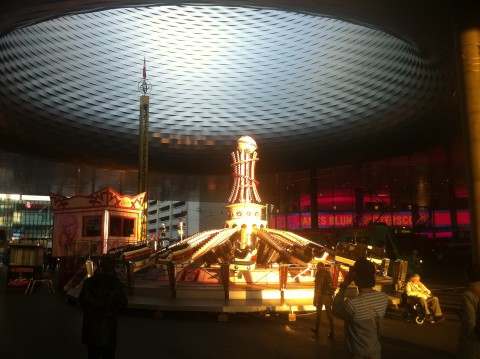 XXX
XXX
Abb.016Exkursion WS 2014_15
Zürich & BaselHerzog & de Meuron's 'Halle 1' am Messeplatz in Basel.
© c/o now
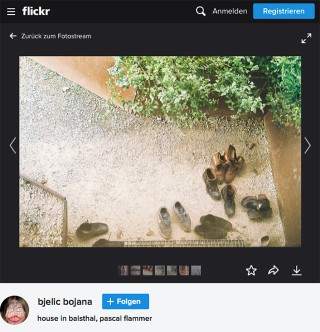 XXX
XXX
Abb.017Excursion WS 2014_15
Zürich & Basel'Schuhe ausziehen!' - Zu Besuch bei Pascal Flammer und seinem Haus im Balsthal.
© c/o now
 XXX
XXX
Abb.011Studio Chermayeff & Hönig WS 2014_15
'Between Studio and Office - Where and how do architects work?'Over the next semester we would like to ask you „where and how do architects work“? We’ll start to think about that on our front door steps where beside our own working space at DIA we are neighboring Bauhaus, still influential as an source of ideas how an architect’s professional life could look like (the added photography shows Marianne Brandt in her studio at the Bauhaus' studio building "Prellerhaus").
We’ll examine the myth of the studio and ask ourselves if not the majority of us is working in an office. Also we’ll try not to forget those working on their kitchen tables and the nomads working on trains, planes and at cafes.
The projects will be free but we must find „programs“ that conceptually deal with the conditions of production in the field of architecture.
On excursion we’ll visit Zürich where we’ll visit several architects in their work environment. The same will be done in Berlin during a day trip.
Image: © Stiftung Bauhaus Dessau
 XXX
XXX
Abb.006Studio Chermayeff & Hönig SS 2014
'Countryside'Aleksandra Shulevska - Plug-in-Struktur für Pilger im Himalaja
Image: Aleksandra Shulevska
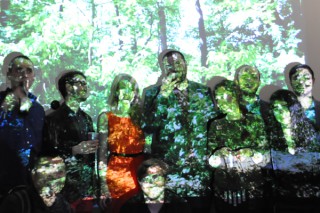 XXX
XXX
Abb.007Final presentation at the Bauhaus, SS14.
© c/o now
test