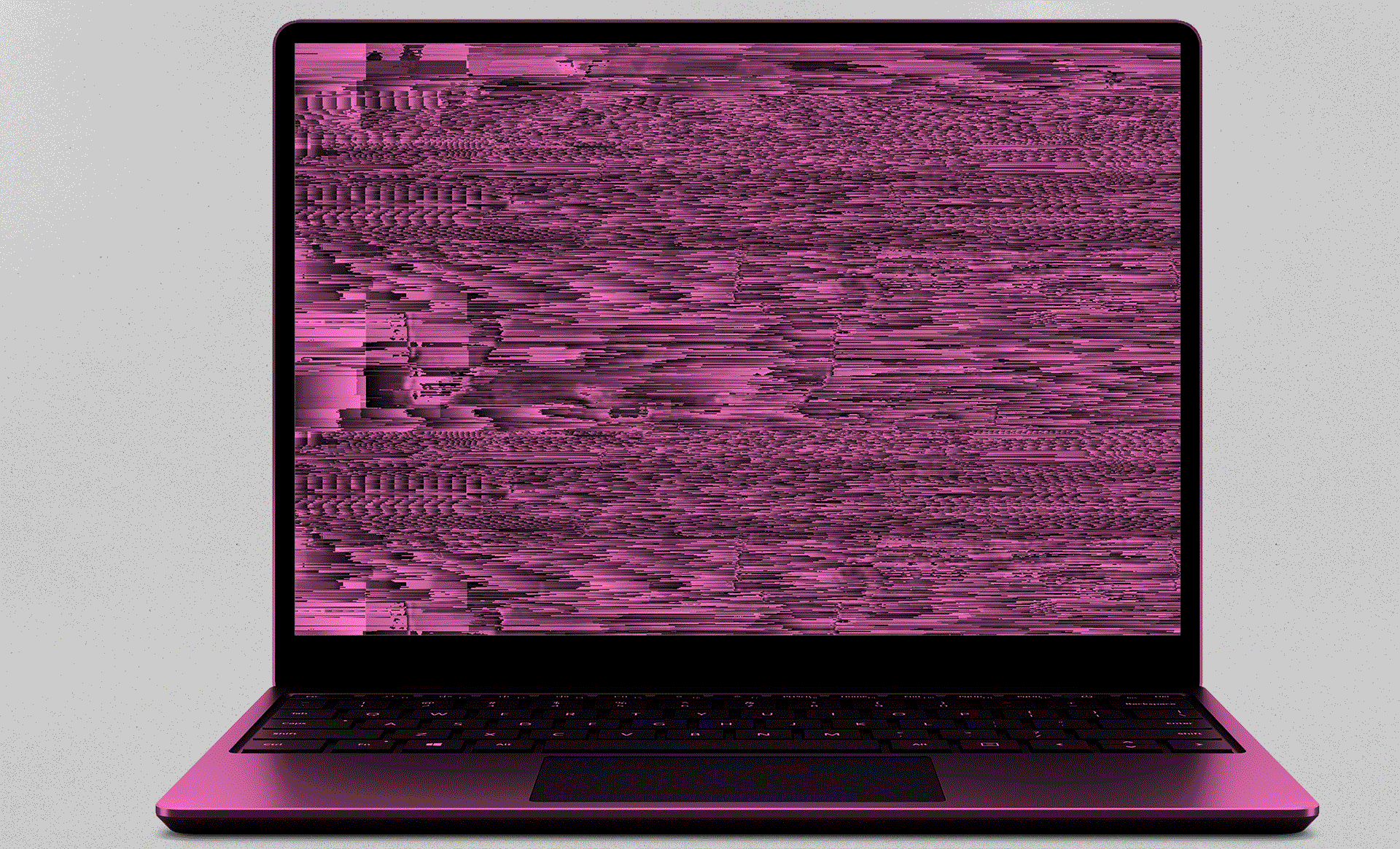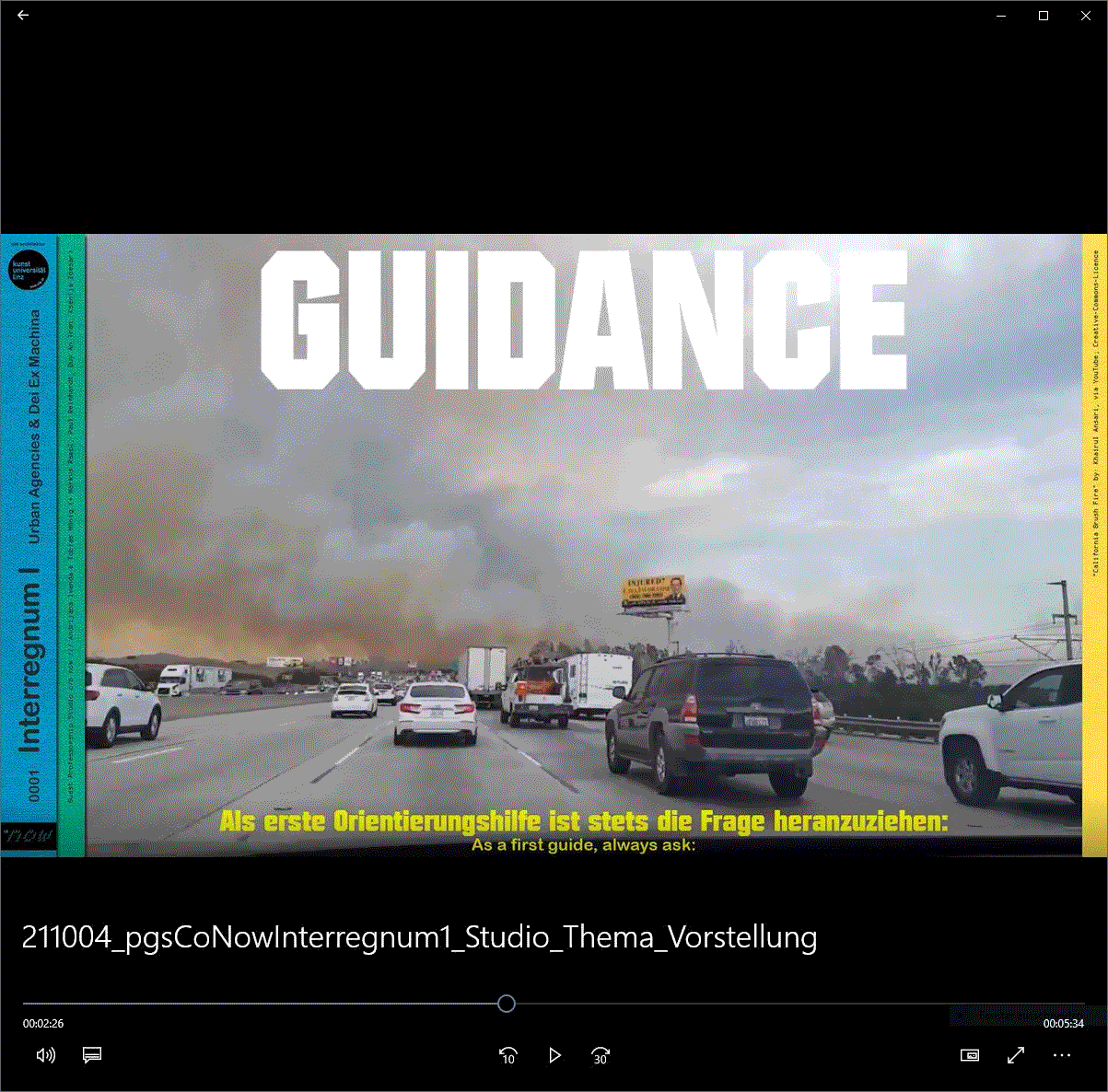- Typology
- Research
- Project
- Interregnum I: Urban Agencies & Dei Ex Machina /// Guest Professorship Studio c/o now - c/o 'Die Architektur' c/o Kunstuniversität Linz XXX
- year
- 2021 - 2022
- Location
- Kunstuniversität Linz - Universität für künstlerische und industrielle Gestaltung, Linz, Upper Austria, Austria
- team c/o now
- Andrijana Ivanda, Tobias Hönig, Markus Rampl, Paul Reinhardt, Duy An Tran, Ksenija Zdesar
- student assistance
- Aylin Gürel, Nadia Raza
- students
- Lisa Ackerl, Johanna Brunner, Özlem Demir, Aylin Gürel, Fritzi Hannah Harreck, Victoria Holzinger, Maximilian Meindl, Lea Pammer, Nadia Raza, Dominik Rechberger, Julien Reinhart, Anne Rotter, Leon Schlesinger, Daniel Schöngruber, Jasmin Steinberg
- guests
- Lore Stangl & Josef-Matthias Printschler (Input), Niloufar Tajeri (Guest Critic)
- special thanks
- Christian Posthofen, Franz Koppelstätter (AFO Architekturforum Oberösterreich), Katharina Weinberger-Lootsma (Kulturtankstelle Linz)
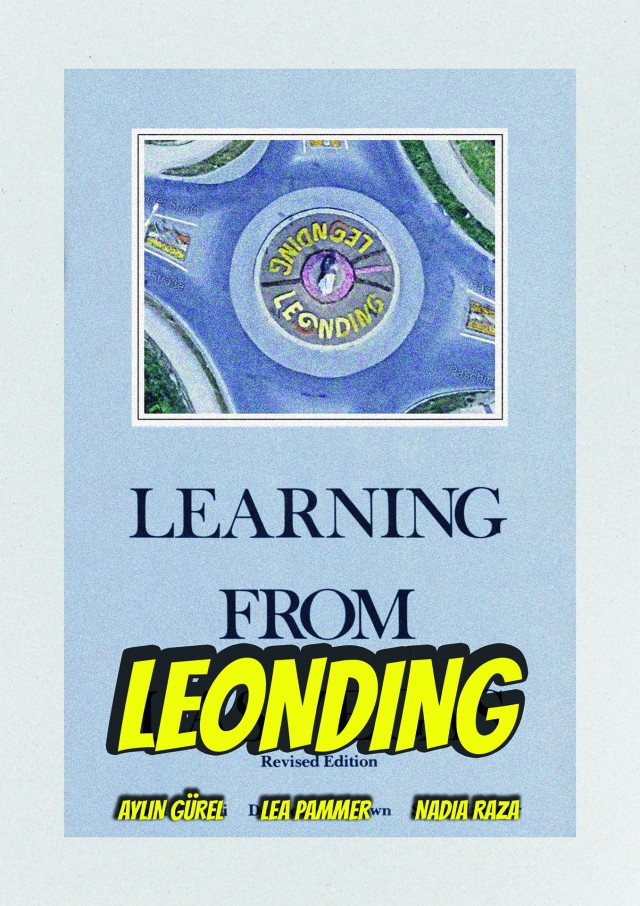 XXX
XXX
Fig.___Aylin Gürel, Lea Pammer, Nadia Raza:
"Learning from Leonding - Cross Scaling Intersectional Urban Issues"First AYLIN GÜREL, LEA PAMMER and NADIA RAZA in their own words:
"We dealt with SOCIAL CRISES. Our RESEARCH was mainly about DISCRIMINATION in PUBLIC SPACE, GENTRIFICATION, HOMELESSNESS, VIOLENCE, SOCIAL IMBALANCES. In the PROCESS, we realized how important DIVERSITY is in the PROFESSION itself. And not to look at PROBLEMS separately from each other but INTERSECTIONALLY."
Starting from the BASIC ASSUMPTION that INNER CITY DISTRICTS are not REPRESENTATIVE of the STATE OF BEING of the entire LINZ URBAN AREA and its different CHARACTERISTICS due to increased PUBLIC, ECONOMIC and PLANNING ATTENTION, Aylin Gürel, Lea Pammer and Nadia Raza decided to spend a semester studying a PERIPHERAL URBAN LOCATION. Strictly speaking, their STUDY AREA LEONDING is not part of the LINZ CITY ASSOCIATION, but with about 30,000 inhabitants is an INDEPENDENT MUNICIPALITY that is directly linked to the UPPER AUSTRIAN PROVINCIAL CAPITAL. On several WALKS - following METHODS of URBAN RESEARCH as well as methods of STROLLOGY - the three of them worked out the basics for understanding the URBAN STRUCTURE of Leonding, which were condensed in subsequent research and ANALYSES. It should turn out that Leonding, read in the sense of a POLYCENTRIC UNDERSTANDING of CITY, is in its SYMBIOSIS with Linz not in a position to form its own CENTER, and that the SMALL TOWN famous for AUSTRIA’S LONGEST SHOPPING BOULEVARD (actually nothing more than a MULTI-LANE EXPRESSWAY) is furthermore characterized by an extremely difficult to comprehend tangle of abruptly colliding URBAN AND RURAL SCALES.
Another self-imposed PREMISE of this PROJECT was to apply PRINCIPLES derived from the CONCEPT of "GENDER+" (Heidrun Wankiewicz, Lidewij Tummers) to the CONSIDERATION of the research area, which in the course of the project became an APPROACH more and more influenced by INTERSECTIONAL IDEAS. Aylin, Lea and Nadia, based on their COLLECTED FINDINGS, were primarily concerned with restoring the CONNECTIONS between URBAN ARTEFACTS (loosely Rossi), which had been lost in Leonding's almost impenetrable HETEROGENEITY, and which were also of PUBLIC CHARACTER.
In the end, the three decided to do an UBRAN DEVELOPMENT TREATMENT of the STREET AXIS beginning at MEIXNERKREUZUNG in the south, which extends via EHRENFELLNER-STRASSE, the DIPLOM-INGENIEUR-FERDINAN-KARL-WEG and FÜCHSELBACHSTRASSE - where it crosses the LINZ-WELS-RAILWAY-LINE - to the north of Leonding, CROSSING a WIDE VARIETY of different, UBRAN and RURAL CONDITIONS. Basically, the whole area has been TRAFFIC-CALMED and PRIVATE TRANSPORT reduced to a MINIMUM. At the Meixnerkreuzung, WELSERSTRASSE (the longest shopping boulevard...) was partially relocated to LEVEL -1, and at the CROSSING itself a MULTI-USE building with a TRAM STATION for a wide variety of PUBLIC USES was built, which houses the new VOLKSHAUS, among other things. The triangle WEGSCHEIDER STRASSE, Ehrenfellner-Strasse and HARTERFELDSTRASSE, where a number of URBAN ARTEFACTS have already accumulated (including SPORTS FACILITIES and YOUTH CENTERS), will be transformed into a CENTRAL PLACE (aka SQUARE) through a few INTERVENTIONS. The TRANSFORMATION of a former car dealership into a “ALIBI PETROL STATION” plays an important role: in Austria there are no SPÄTKAUF-shops, after 10pm you can only shop at PETROL STATIONS - well, you can't fill up your car here, but there is a LOW-THRESHOLD CONSUMPTION OFFER for the new center. The connection to the RAILWAY LINE Linz-Wels located in the north of the processing area, which is currently characterized by the classic FEATURES of the "ZWISCHENSTADT" (Thomas Sieverts) and where the way to the station leads along DARK PATHS between warehouses, was processed by Aylin, Lea and Nadia with the PROPOSAL of a HYBRID traffic and housing TYPOLOGY, which is aimed at parameters of GENDER-SENSETIVE PLANNING, especially at a younger TARGET GROUP such as students.
At the end, the three of them again in their own words:
"At the beginning, it seemed IMPOSSIBLE to APPROACH such a large, unclear PLANNING SPACE, with the ulterior MOTIVE of working on this ZWISCHENSTADT-space in an INTERSECTIONAL PLANNING way. But this EXPERIMENT has opened up NEW PERSPECTIVES on ARCHITECTURE, URBAN PLANNING and our ACTIONS as FEMALE PLANNERS.”
© Aylin Gürel, Lea Pammer, Nadia Raza
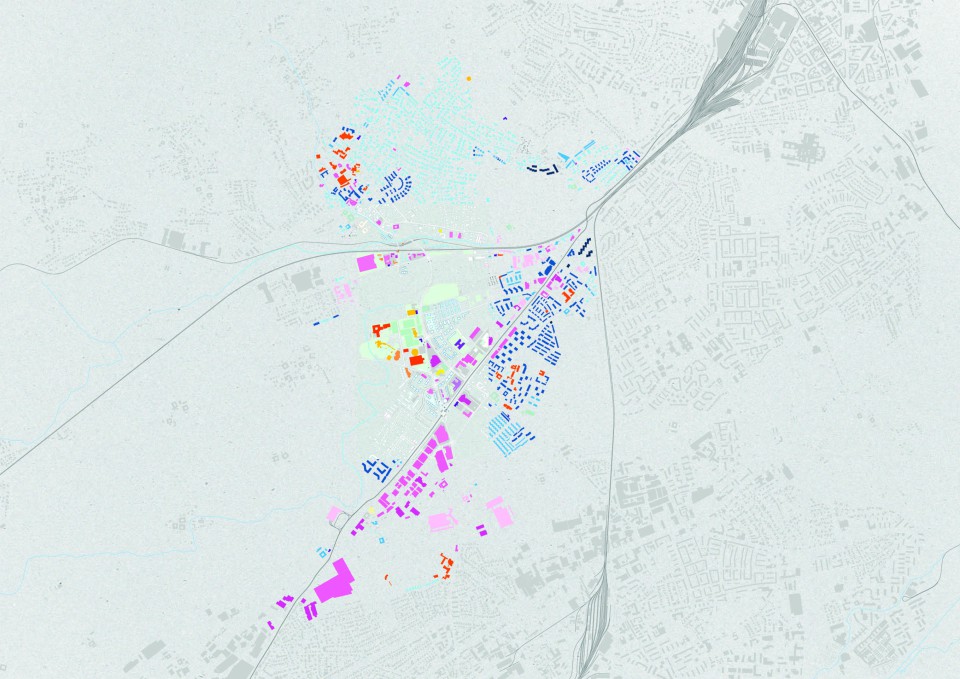 XXX
XXX
Fig.___© Aylin Gürel, Lea Pammer, Nadia Raza
![]() XXX
XXX
Fig.___© c/o now
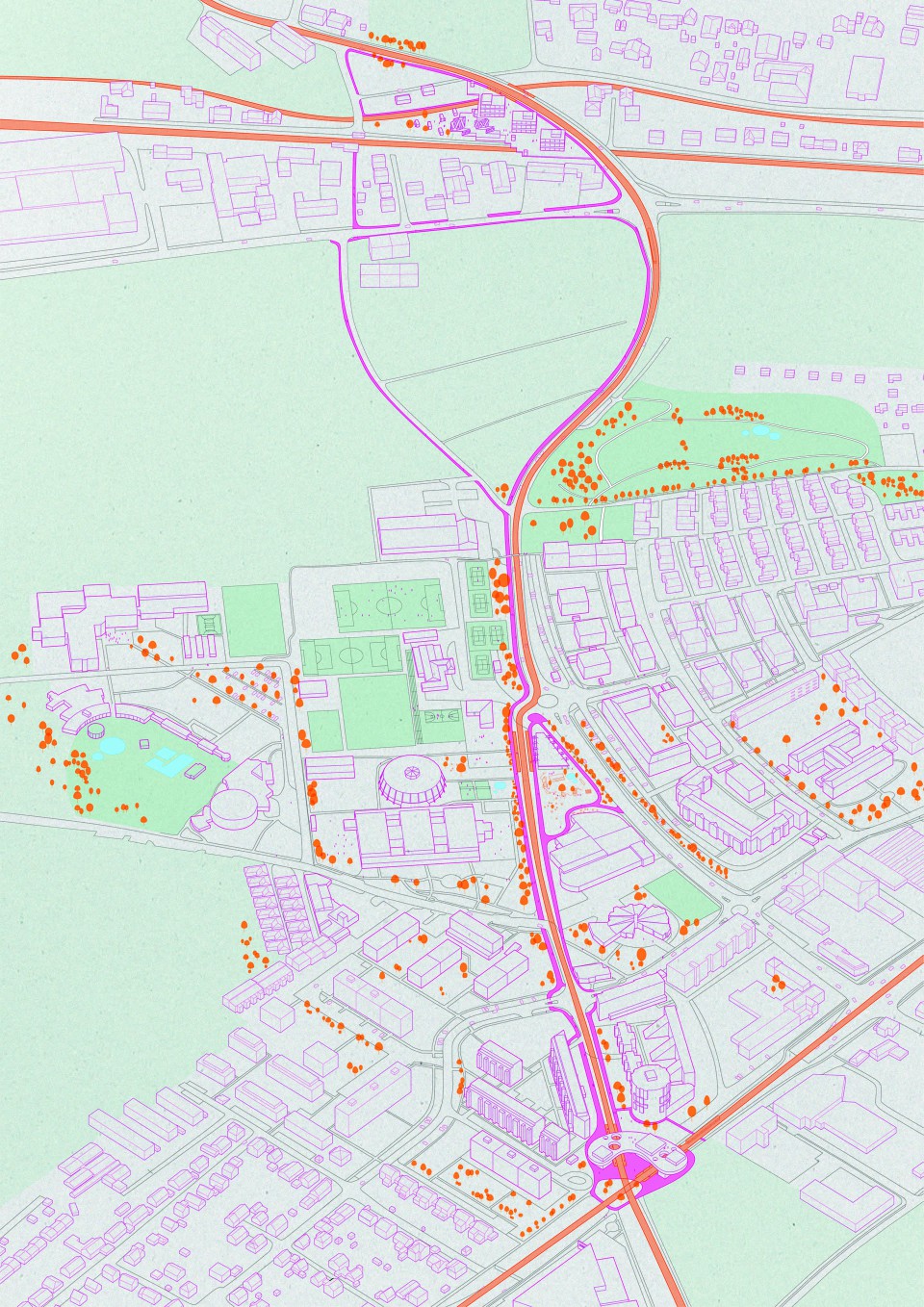 XXX
XXX
Fig.___© Aylin Gürel, Lea Pammer, Nadia Raza
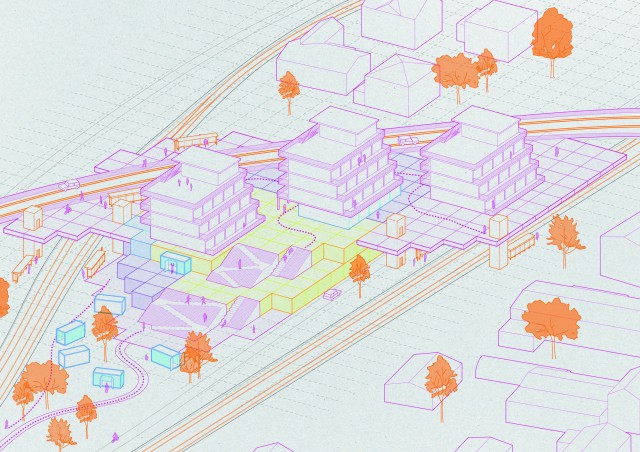 XXX
XXX
Fig.___© Aylin Gürel, Lea Pammer, Nadia Raza
![]() XXX
XXX
Fig.___Lisa Ackerl, Daniel Schöngruber:
"urban:/GLITCH"LISA ACKERL and DANIEL SCHÖNGRUBER in their own words about their project from the website https://urban-glitch.art/ that accompanies it:
“URBAN GLITCH (from Latin »urbanus« – »belonging to the city«, »urban« - to »urbs« – »city« and the Yiddish »gletshn«, »to slip or slide«) refers to the PHYSICAL MANIFESTATION of an IRREGULARITY in the PROGRAMMING of URBAN SPACE.
The DEFINITION of an urban glitch PRESUPPOSES the ASSUMPTION of CONSCIOUS PROGRAMMING of an URBAN FABRIC and its SPATIAL, ECOLOGICAL and SOCIAL EFFECTS. IRREGULARITIES in this programming, which are REFLECTED in the INSTRUMENTS of SPATIAL PLANNING, BUILDING REGULATIONS and as a REACTION to HISTORICAL EVENTS, become VISIBLE in the FORM of urban glitches. Urban glitches EMBODY PROCESSES of a PLANNING CULTURE that have lost VALDITY over TIME, have been COMPROMISED by PRARALLEL SYSTEMS, or CONTAIN an INHERENT FLAW in the PROGRAMMING CODE that APPEARS due to the RANDOM OCCURENCE of DIFFERENT, UNANTICIPATED CONDITIONS.
[…] For one semester, we […] RESEARCHED a wide VARIETY of OBJECTS, BUILDINGS and SYSTEM PROCESSES in the CITY OF LINZ. This WORK is based on CURIOSITY about HUMAN PERCEPTION and the resulting COMMUNICATION and TRANSMISSION of INFORMATION. In the course of our research we ENCOUNTERED urban glitches, the ORIGINS of which SHAPE the most DIVERSE areas of SOCIETY and the ENVIRONMENT. By delving into areas such as PERECPTION THEORY, SOCIAL THEORY, URBAN HISTORY, URBAN PLANNING and SOFTWARE DEVELOPMENT PROCESSES, we have ATTEMPTED to REIFY the IMMATERIAL, not PHYSICALLY TANGIBLE PHENOMENON of the glitch by means of EXAMPLES and ANALOGIES and to LOCATE it in objects of the BUILT ENVIRONMENT of Linz.
If we think further about the MATERIALIZATION of the glitch in terms of software development processes, NEW POSSIBILITIES for ARCHITECTURAL and SYSTEMIC OBSERVATION arise. The process opens up a THINKING SPACE in which we DESCRIBE how various TOOLS such as FLOWCHARTS, ERROR MESSAGES and SOFTWARE UPDATES or IMPROVEMENTS can be APPLIED to DISCOVERED urban glitches. The approach INVITES us to QUESTION HISTORICAL BUILDINGS, RELICS from days gone by, PLANNED BUILDINGS PROJECTS, TECHNOLOGIES for ENERGY PRODUCTION and various URBAN DEVELOPMENTS, but also HUMAN BEHAVIOUR and the resulting INFLUENCE on our built environment. The resulting INTERSECTIONS with TECHNICAL DISCIPLINES are not to be understood as CORRESPONDENCES but as ANALOGIES. These OVERLAPS ENABLE a SYSTEMIC and SIMPLIFIED view of COMPLEX PROCESSES without having to forego NON-LINEARITY, CRITICISM and HUMOUR.”
© Lisa Ackerl & Daniel Schöngruber
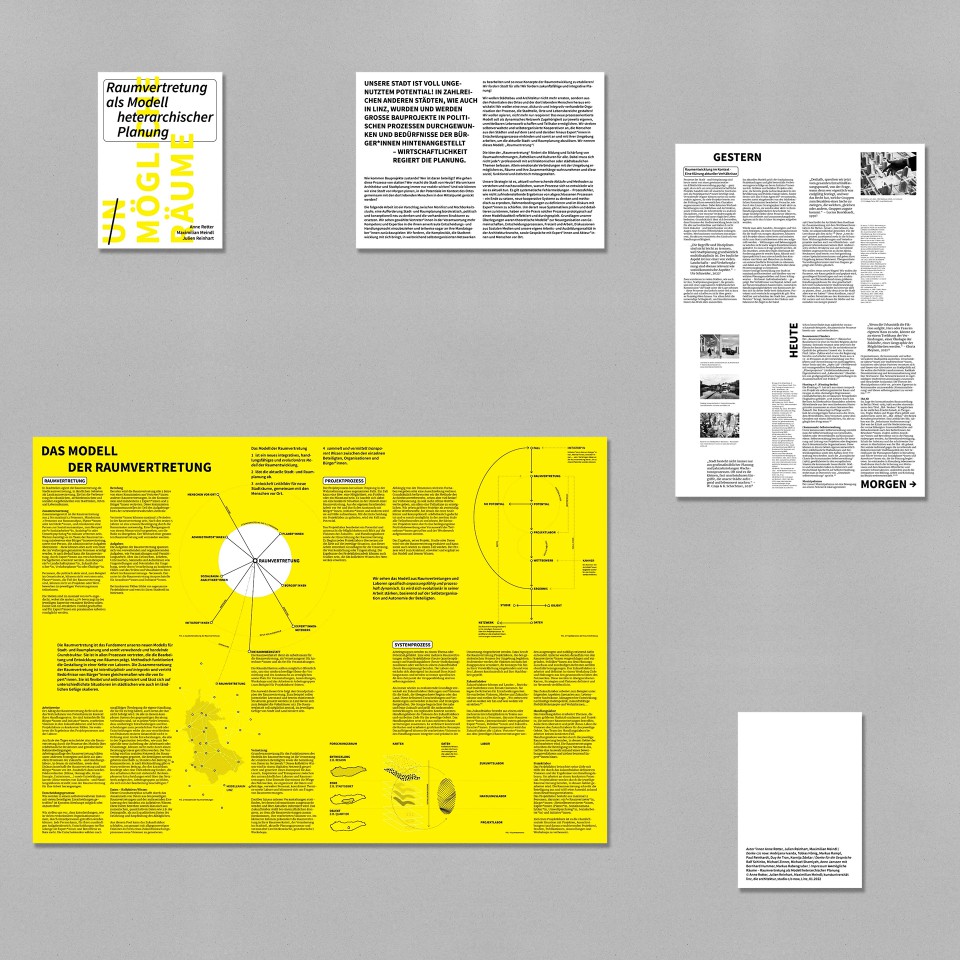 XXX
XXX
Fig.___Maximilian Meindl, Julien Reinhart, Anne Rotter:
"(Un)mögliche Räume - Raumvertretung als Modell heterarchischer Planung"MAXIMILIAN MEINDL, JULIEN REINHART and ANNE ROTTER in their own words, quoted from the handout and film accompanying their project:
“Our CITY is full of UNEXPLOITED POTENTIAL! In many other cities, like LINZ, large CONSTRUCTION PROJECTS have been and are BEING WAVED THROUGH in POLITICAL PROCESSES and the NEEDS of the CITIZENS have been PUT ON THE BACK BURNER – ECONOMIC EFFICIENCY rules PLANNING.
The following WORK is a PROPOSAL between MANIFESTO and FEASIBILITY STUDY, a CALL to RETHINK urban and SPATIAL PLANNNING BUREAUCATICALLY, POLITICALLY, and CONCEPTUALLY - and to REPLACE the EXISTING STRUCTURES. We see ELECTED REPRESENTATIVES as RESOPNSIBLE to INCLUDE more COMPETENCE and EXPERTISE in the POWER of DECSION and ACTION ENTRUSTED to them, and partly even to PLAY IT BACK to their MANDATE GIVERS: We DEMAND that the COMPLEXITY that URBAN DEVELOPMENT entails is to be dealt with in widely SELF-ORGANIZED NETWORKS in order to establish NEW CONCEPTS of SPATIAL DEVELOPMENT! We demand A CITY FOR ALL! We demand SUSTAINABLE and INTEGRATIVE planning!
We NO LONGER want to GUESS urban planning or architecture but develop them out of the POTENTIALS of the PLACE and THE PEOPLE living there! We want a new, DISCURSIVELY and INTEGRATIVELY NEGOTIATED ORGANISATION of the PROCESSES that SHAPE CITY DISTRICTS, PLACES, and SPHERES! We want to ACT, NOT JUST REACT! As a DYNAMIC NETWORK, the new PROCESS-ORIENTED MODEL should create a sense of belonging to one's own IMMEDIATE sphere and ENABLE PARTICIPATION. We strive for SELF-GOVERNED and SELF-ORGANIZED COOPERARTIVES that bring TOGETHER people from the CITIES and the COUNTRYSIDE as well as EXPERTS in DECISION-MAKING, thus working on and with their ENVIRONMENT in order to REPLACE the current urban and spatial planning. We call this MODEL: "RAUMVERTRETUNG [spatial representation]"!
"Raumvertretung" promotes the FORMATION and SHARPENING of PERSPECTIONS of SPACE, AESTHETICS and CULTURES FOR ALL. Not everyone has to deal PROFESIONALLY with architectural or urban planning ISSUES. EMOTIONAL CONNECTIONS with the ENVIRONMENT alone make it POSSIBLE to perceive spaces and their CONTEXTS and to UNDERSTAND them SOCIALLY; FUNCTIONALLY and AESTHETICALLY.
Our STRATEGY is to understand the CURRENT prevailing PROCEDURES and METHODS and to understand WHY processes develop the way they do. The AIM is to PUT AN END to SYSTEMATIC ERROR MESSAGES – PROCESS ERRORS as UNSATISFACTORY RESULTS of COMPLETED processes - to think and METHODICALLY test NEW COOPERATIVE SYSTEMS, to DEFINE FRAMEWORK CONDITIONS and to sharpen them in DISCOURSE with experts. In order to be ABLE to TEST and to DETAIL such NEW SYSTEMS, we have REFLECTED and TRIED OUT the PRACTICE of such processes PROTOTYPICALLY in a MODEL CITY DISTRICT. Our reflections were BASED on THEORETICAL MODELS of the REORGANIZATION of COMMUNITIES, DECISION-MAKING PROCESSES, LEISURE and WORK, DISCUSSIONS from SOCIAL MEDIA and our OWN working and training REALITY in THE FIELD OF ARCHITECTURE, as well as CONVERSATIONS with EXPERTS, ACTORS and PEOPLE ON SITE.“
© Maximilian Meindl, Julien Reinhart, Anne Rotter
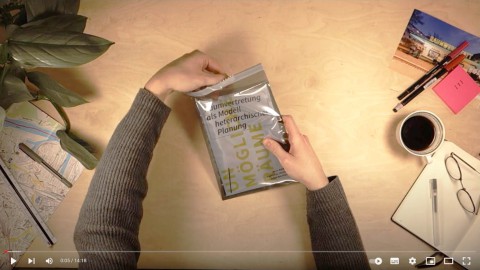 XXX
XXX
Fig.___The three reveal more information about the heterarchical model of "Raumvertretung" in their presentation video, which is viewable on YouTube: https://www.youtube.com/watch?v=fHchNRm06oQ
© Maximilian Meindl, Julien Reinhart, Anne Rotter
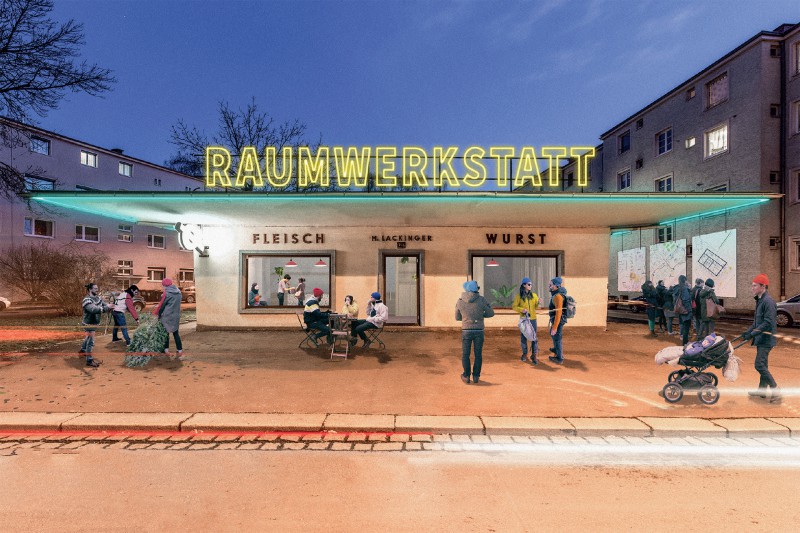 XXX
XXX
Fig.___© Maximilian Meindl, Julien Reinhart, Anne Rotter
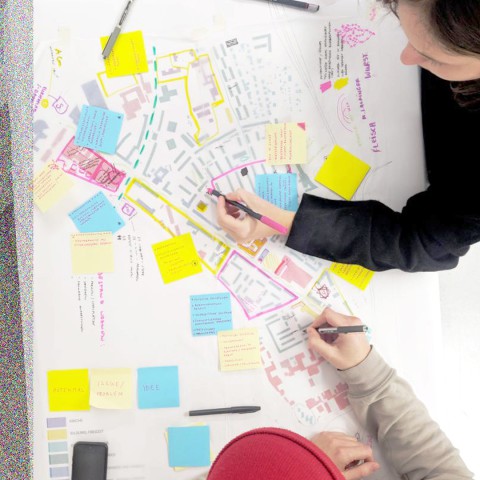 XXX
XXX
Fig.___Work in progress: Maximilian Meindl, Julien Reinhart, Anne Rotter
© Maximilian Meindl, Julien Reinhart, Anne Rotter
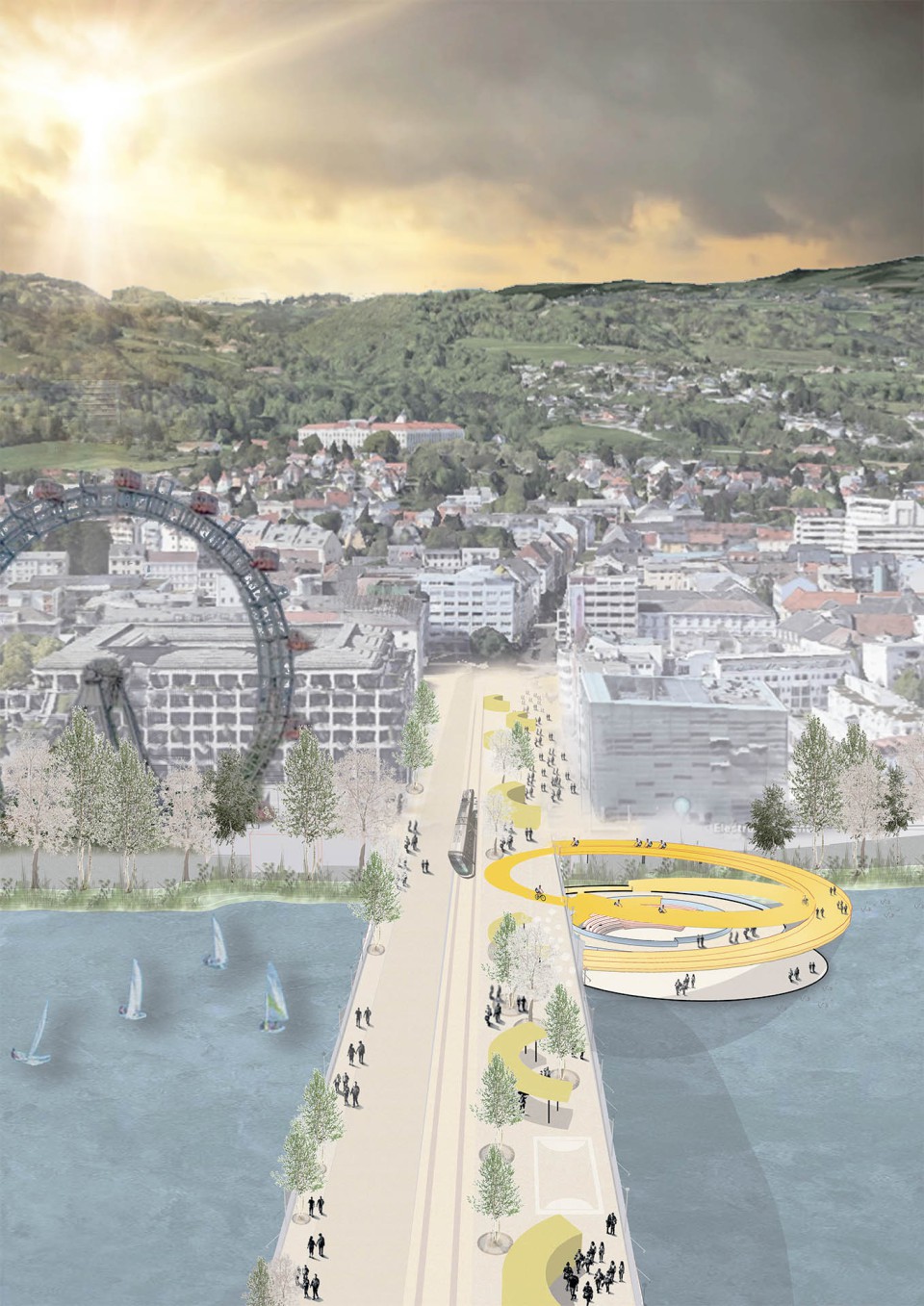 XXX
XXX
Fig.___Johanna Brunner:
"Mobilität ändern – Stadt verbinden"Every day, 50,000 CARS cross the NIBELUNGENBRÜCKE in LINZ. A RELIC of CAR-ORIENTED URBAN PLANNING that in the former "FÜHRERSTADT" of Linz clearly cannot only be TRACED BACK to POST-WAR MODERNISM, but rather to the PLANS of prominent NAZI ARCHITECTS for Hitler's "German Budapest". During the 10-year Berlin-like DIVISION of the CITY into a SOVIET-OCCUPIED SECTOR to the north of the DANUBE (URFAHR) and an AMERICAN-OCCUPIED SECTOR to the south of the Danube (Linz), the BRIDGE was something like LINZ’S CHECKPOINT CHARLIE. Although this period - according to the LINZERS - has left almost no traces, the Danube forms a HARD SPATIAL CAESURA between the north and the south, which blocks CORRESPONDENCE between the two parts. The Nibelungenbrücke underlines this not only with its APPEARANCE, but also with the above-mentioned 50,000 cars daily. Regardless of their ARCHITECTURAL QUALITIES, the ARS ELECTRONICA CENTER and the NEW LINZ CITY HALL stand on the Urfahr side of the bridge OPPOSITE the two CHUNKY BRIDGEHEAD BUILDINGS built by the Nazis on the Linz side, as if in CONFRONTATION. The URBAN SITUATION on both sides has neither been CLARIFIED at BRIDGE LEVEL nor one story lower at BANK LEVEL and is a RESIDUAL SPACE of car-oriented planning. The Urfahrer KIRCHGASSE, for example, passes completely under the ARS ELECTRONICA CENTER and does not even get to see the profaned NIKOLAIKIRCHE, who gave its NAME. CYCLISTS on the DANUBE CYCLE PATH from PASSAU to VIENNA either have to use a huge ZIGZAG or make a big LOOP around the NEW TOWN HALL once to reach the BRIDGE LEVEL and thus the LINZ CITY CENTER.
JOHANNA BRUNNER dares to do something OUTRAGEOUS: first she takes one half of the bridge away from the 50,000 cars in order to give PEDESTRIANS and cyclists their RIGHT and to create a CONNECTING URBAN SPACE between Linz and Urfahr. Further she allows only TRAMS, BUSES, AMBULANCES and INFRASTRUCTURALLY UNAVOIDABLE TRIPS to use the remaining half of the bridge. This SET-UP extends all the way to HINSENKAMPPLATZ and opens the POSSIBILITY of RETHINKING URBAN SPACE, for example at the Urfahrer end of the bridge, where the "PLATZL" with SMALL SHOPS and BARS once stood on the site of the New Town Hall.
Johanna’s main COMPONENT, however, is a SPIRAL that, placed in front of the Ars Electronica Center, creates the so far UNRESOLVED CONNECTION between BRIDGE LEVEL and the BANKS OF DANUBE. Via the spiral, not only is LONG-DISTANCE BICYCLE TRAFFIC along the Danube now connected to Linz city center in a NATURAL MOVEMENT, but all kinds of NON-MOTORISED TRAFFIC PARTICIPANTS are offered SPACE here that is not only dedicated to getting from A TO B, but also wants to be a LOCATION in itself: At WATER LEVEL, there is a PLATFORM that is FLOODED at HIGH TIDE where BOATS, but also the DONAUBUS, can dock and to which a MAENIANUM is attached that OFFERS a PUBLIC SPACE without COMPULSORY CONSUMPTION but with a KIOSK. The ring at riverbank level formulates a MIXED ZONE where non-motorized traffic and VISITORS meet. The spiral leads up a gentle INCLINE for cyclists, pedestrians, and WHEELCHAIR USERS to the bridge, which is lined with a continuous offer to sit down or enjoy a VIEW of Linz city center.
Johanna Brunner's work is driven by the STRONG WILL to RETURN spaces that are entirely dedicated to motorized traffic, and which thereby OCCUPY large portions of URBAN SPACE, to PEOPLE and ANIMALS. The bridge, with its HISTORICALLY and SPATIALLY difficult CONNOTATIONS, thus becomes a piece of the city itself that promotes the CONTINUITY of urban life between the parts of Linz to the south and north of the Danube.
This project is a result of the studio “Interregnum I: Urban Agencies & Dei Ex Machina”. [Concept and teaching: c/o now - Andrijana Ivanda & Tobias Hönig + Markus Rampl, Paul Reinhardt, Duy An Tran, Ksenija Zdešar]
© Johanna Brunner
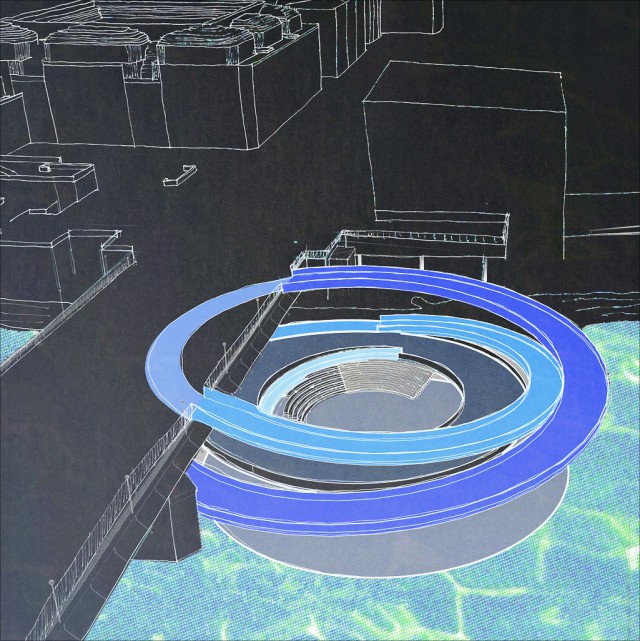 XXX
XXX
Fig.___© Johanna Brunner
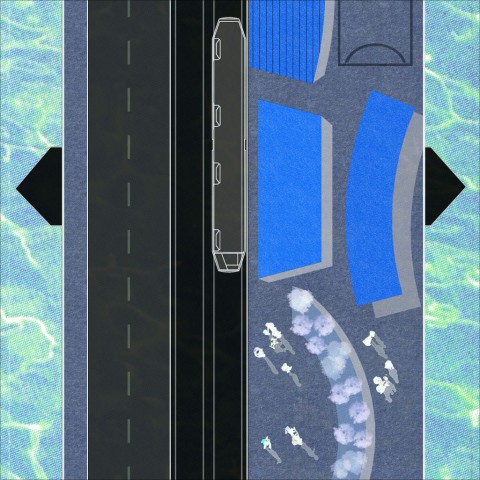 XXX
XXX
Fig.___© Johanna Brunner
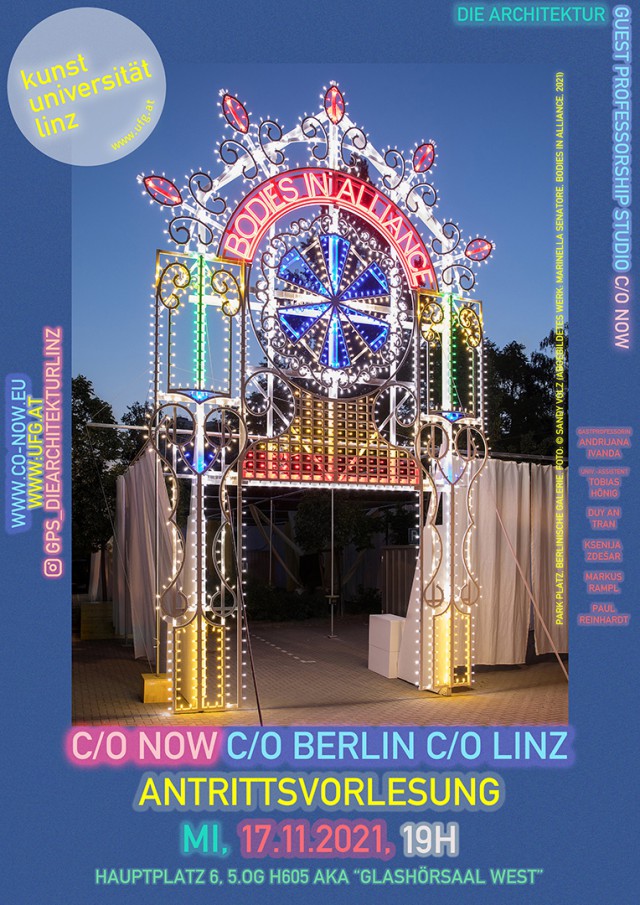 XXX
XXX
Fig.___"C/O NOW C/O BERLIN C/O LINZ - INAUGURAL LECTURE"
Wednesday, 17.11.2021, 19h;
Hauptplatz 6, 5th floor lecture hall 605 aka "Glashörsaal West".Since the beginning of the current semester, Andrijana Ivanda and Tobias Hönig have been representing the Berlin office c/o now as part of the newly created visiting professorship of the department "Die Architektur" at the Linz University of Art. During the "Intensive Workshop Week" of the department, in which the students a of the respective studios work a week long intensively with the teachers on their projects, the guest professor and the university assistant are supported by their office partners Duy An Tran, Ksenija Zdešar, Markus Rampl and Paul Reinhardt. c/o now will use this occasion not only to introduce themselves to the students and teachers of the department "Die Architektur" and to establish first connections between their work with the students in Linz and their work in Berlin.
Graphic: c/o now Illustration; ParkPlatz. Berlinische Galerie. Photo: © Sandy Volz (pictured work: Marinella Senatore. Bodies in Alliance. 2021)
![]() XXX
XXX
Fig.___>>> https://www.youtube.com/watch?v=UsI3XcfInwk
© c/o now
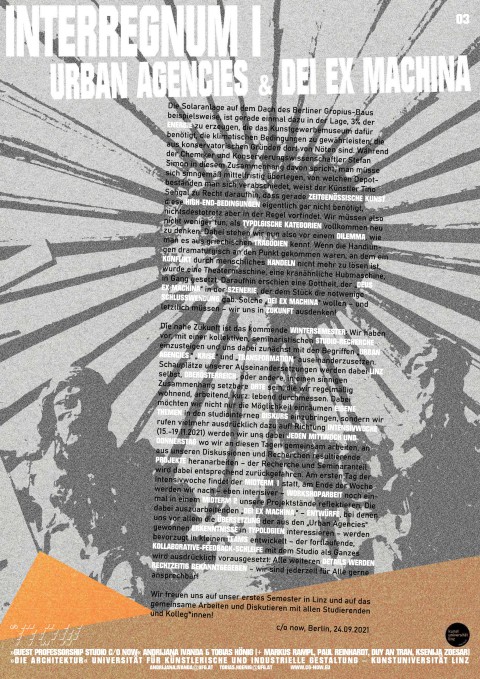 XXX
XXX
Fig.___[03:] The solar system on the roof of the Gropius-Bau in Berlin, for example, is only capable of generating 3% of the energy that the Museum of Decorative Arts needs to guarantee the climatic conditions that are necessary for conservation reasons. While the chemist and conservation scientist Stefan Simon talks in this context about the need to consider in the medium term which depot stocks to say goodbye to, the artist Tino Sehgal rightly points out that contemporary art in particular does not actually need these high-end conditions, but nevertheless usually finds them. So we have to do nothing less than completely rethink our typological categories. In doing so, we are now faced with a dilemma familiar from Greek tragedies. When the actions had dramaturgically reached the point where a conflict could no longer be resolved by human action, a theatrical machine, a crane-like lifting machine, was set in motion. A deity, the "Deus ex machina", then appeared in the scenery, giving the play the necessary final turn. Such "Dei ex machina" is what we want - and ultimately have - to come up with in the future!
The near future is the coming winter semester: we plan to start with a collective, seminar-style studio research, initially looking at the terms "urban agencies", "crisis" and "transformation". The sites of our discussions will be Linz itself, Upper Austria, or other places that can be placed in a meaningful context and that we regularly pass through while living, working, in short: living. We not only want to give you the opportunity to introduce your own themes into the internal studio discourse, but we also expressly call on you to do so! During the intensive week (15-19.11.2021) we will work on projects resulting from our discussions and research every Wednesday and Thursday in the studio, where we will work together on these days - the research and seminar part will be reduced accordingly. Midterm 1 will take place on the first day of the intensive week, and at the end of the week we will reflect on the status of our projects in Midterm 2 after intensive workshop work. The "Dei ex machina" to be worked out - designs in which we are particularly interested in translating the insights gained from the "Urban Agencies" into typologies - will preferably be developed in small teams - the ongoing, collaborative feedback loop with the studio as a whole is explicitly required. All further details will be announced in due time - we are always happy to talk to everyone!
We are looking forward to our first semester in Linz and to working and discussing together with all students and colleagues!
c/o now, Berlin, 24.09.2021
© c/o now
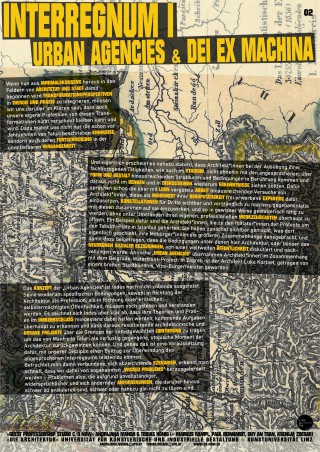 XXX
XXX
Fig.___[02:] If we now begin to integrate transformation perspectives into theory and practice from minimal consensus in the fields of architecture and the city, we must be aware that our own profession cannot and will not be spared from these transformations. We are reminded of this not only by the crisis of meaning described by Tafuri decades ago, but also by its continuation in the immediate past.
And actually, it seems almost absurd that architects should not come into contact with the aforementioned structures and conditions that go beyond form and shape during their professional activities, as well as during their studies, and that they should not draw insights from them in their thinking and discussions. This is indicated by the attempts of architects, which go beyond paid work, to use their freely acquired expertise as an added value of their professional activity to make constellations visible and understandable for third parties, to influence them together with them if necessary, and thus to become active in design in a certain way without, under certain circumstances, even opening their own professional toolbox. An example of this are the architects who were among the initiators of the protests around Taksim Square in Istanbul. They first made visible what was actually happening there, made their fellow citizens aware of the larger contexts, and thus contributed to the fact that the conditions under which architecture, or rather the reordering of social relations, was discussed and understood by a worldwide public. Similar "urban agencies" were undertaken by architects in connection with the Belgrade Waterfront Project. In Zagreb, the architect Luka Korlaet, supported by a broad city alliance, became vice-mayor.
The concept of "urban agencies", however, has not yet been fully explored. Its specific conditions, both in the direction of architecture as a profession and in the direction of a critical, self-empowered public, still need to be read and understood. However, it is clear that their theories and practices will at least help to recognise future tasks and that the resulting architectural and urban projects can be carried beyond the boundaries of self-imposed limitations in order to regain the utopian moment of architecture that Manfredo Tafuri had described as lost. And precisely this is a prerequisite for being able to make a contribution with our discipline to overcoming the aforementioned interregnum.
If we look at related, emerging scenarios, we quickly realise that we are challenged by so-called "Wicked Problems" - problems that are difficult or almost impossible to solve due to incomplete, contradictory and changing requirements that are also difficult to evaluate.
© c/o now
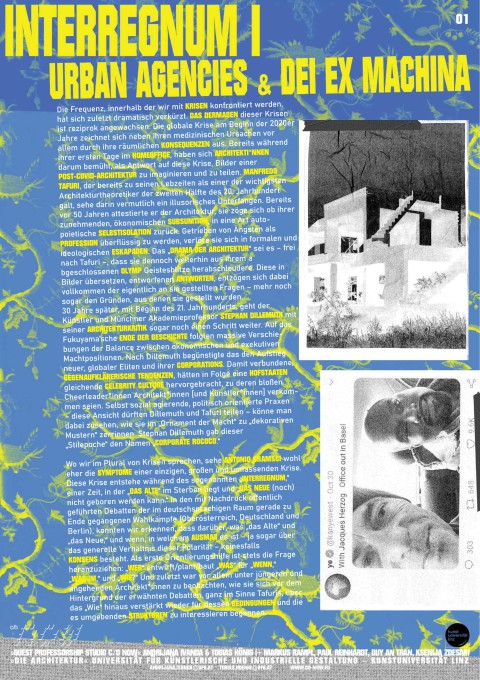 XXX
XXX
Fig.___[01:] The frequency with which we are confronted with crises has recently shortened dramatically. The magnitude of these crises has increased reciprocally. The global crisis at the beginning of the 2020s is characterised not only by its medical causes but also by its spatial consequences. Already during their first days in the home office, architects have sought to imagine and share images of a post-COVID architecture in response to this crisis. Manfredo Tafuri, who was already considered one of the most important architectural theorists of the second half of the 20th century during his lifetime, probably sees this as an illusory undertaking. Already 50 years ago, he attested that architecture was retreating into a kind of autopoietic self-isolation due to its increasing economic subsumption. Driven by fears of becoming superfluous as a profession, it was losing itself in formal and ideological escapades. The "drama of architecture" - to paraphrase Tafuri - is that it nevertheless continues to hurl flashes of inspiration from its enclosed Olympus. These answers, translated into images, completely elude the actual questions posed to them - and even more so the reasons for which they were posed.
Thirty years later, at the beginning of the 21st century, the artist and Munich academy professor Stephan Dillemuth goes even one step further with his architectural critique. Fukuyama's end of history was followed by massive shifts in the balance between economic and executive positions of power. According to Dillemuth, this favoured the rise of new, global elites and their corporations. Associated with this, counter-enlightenment tendencies have produced a celebrity culture that resembles a court state, and architects [and artists] have degenerated into mere cheerleaders. Even socially active, politically oriented practices - this is a view that Dillemuth and Tafuri are likely to share - can be seen melting away into "decorative patterns" in the "ornament of power". Stephan Dillemuth gave this "style epoch" the name "corporate rococo."
Where we speak of crises in the plural, Antoni Gramsci arguably saw the symptoms of a single, great and comprehensive crisis. This crisis, he argues, arises during the so-called "interregnum," a time when "the old" is dying and "the new cannot (yet) be born." In the emphatic public debates of the election campaigns that have just ended in the German-speaking countries (Upper Austria, Germany and Berlin), we could see that there is by no means a consensus on what is "the old" and "the new," and if so, to what extent - indeed, even on the general relationship of this polarity. As a first orientation guide, the question should always be asked: "Who" designs/plans/builds "what" for "whom," "why," and "how?" And most recently, it could be observed, especially among younger and aspiring architects, how against the backdrop of the aforementioned debates, quite in the sense of Tafuri, they increasingly began to take an interest again beyond the "how" in its conditions and the structures surrounding.
© c/o now

